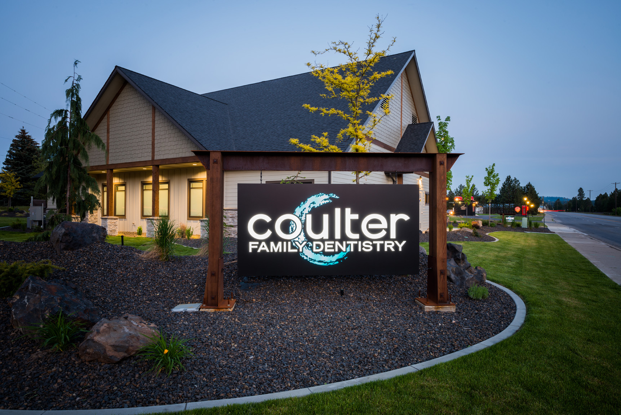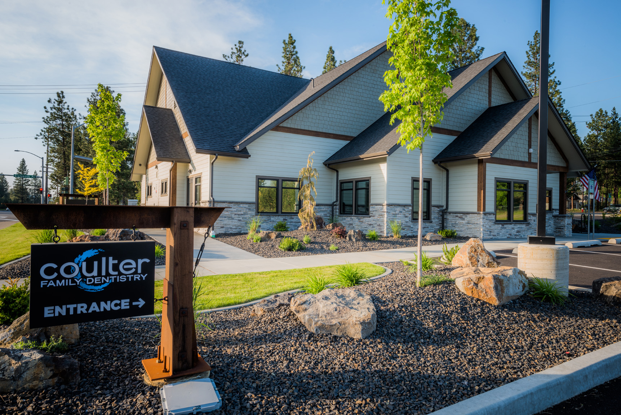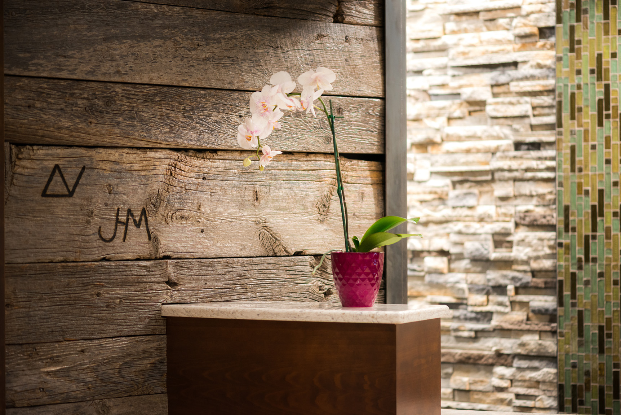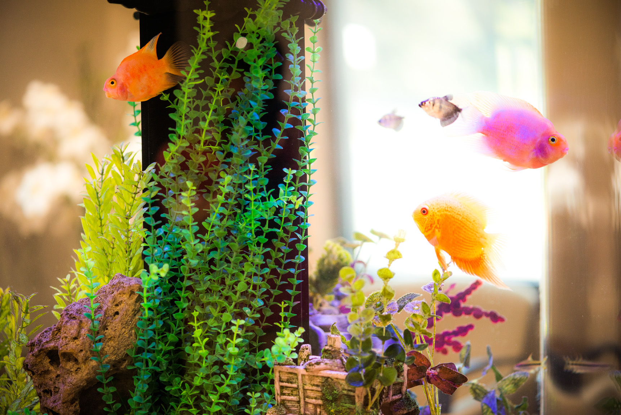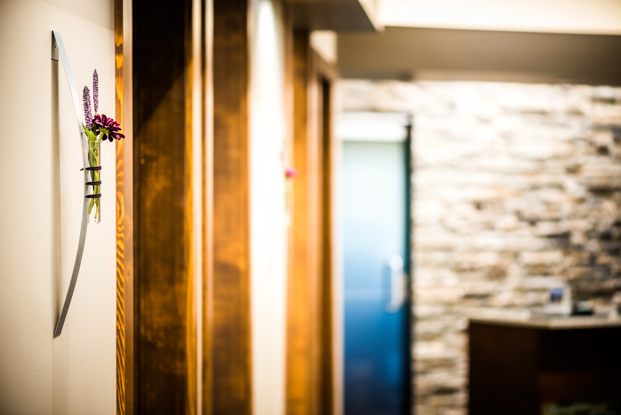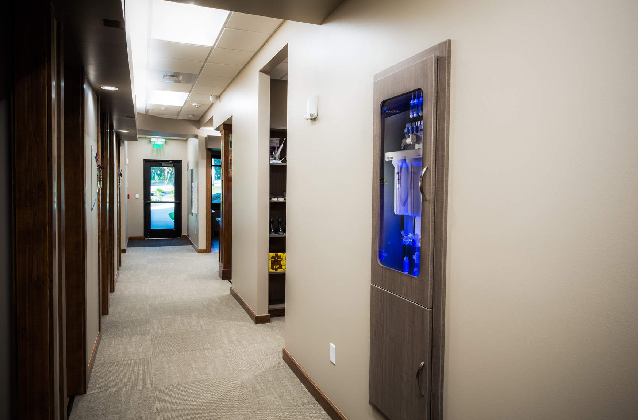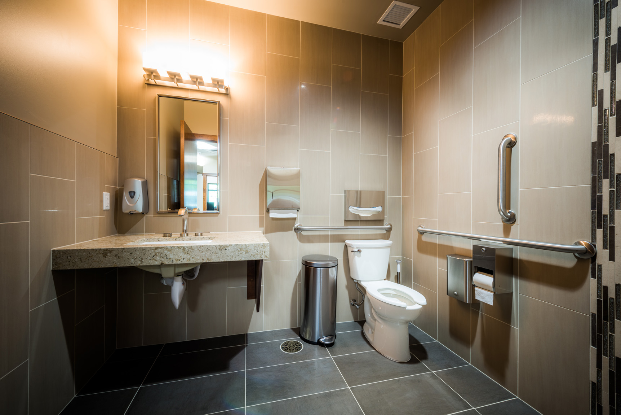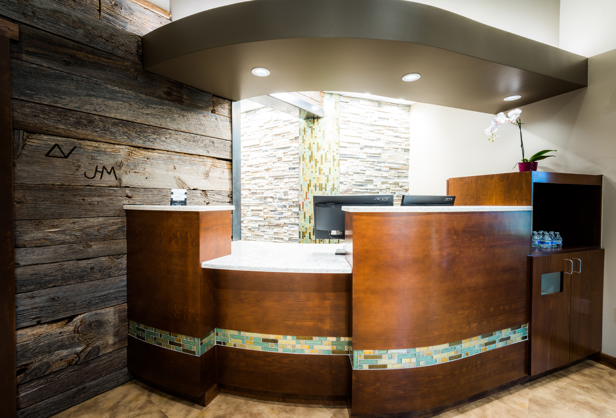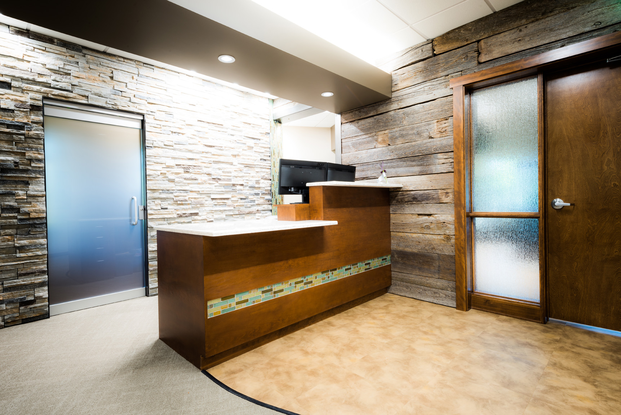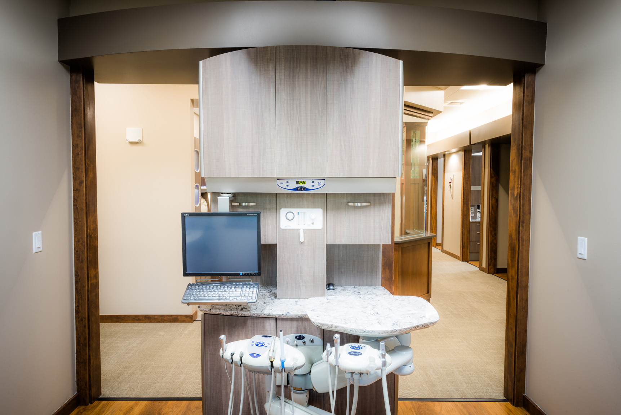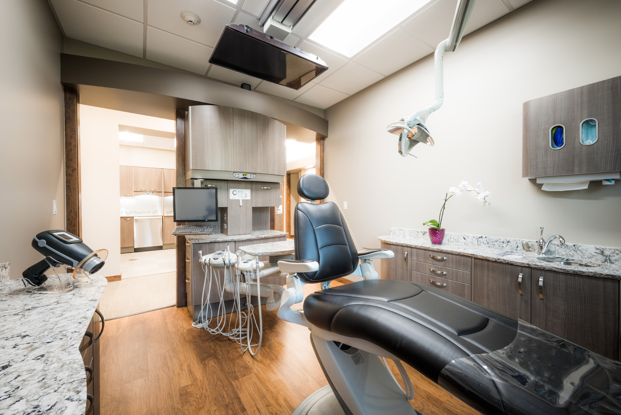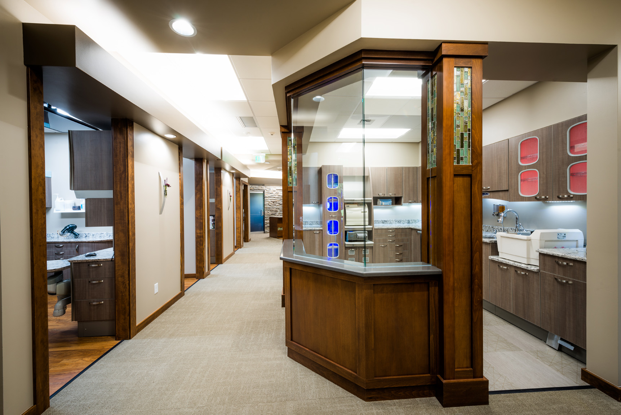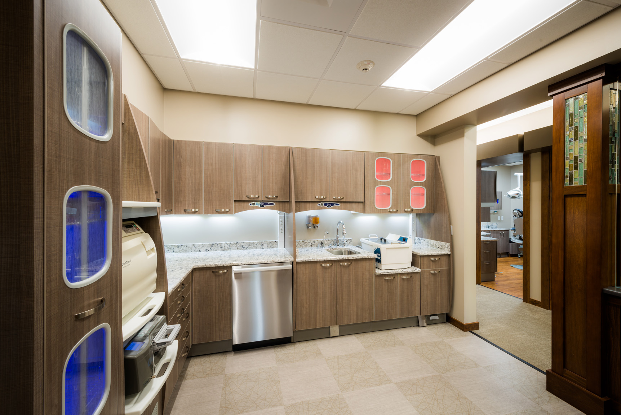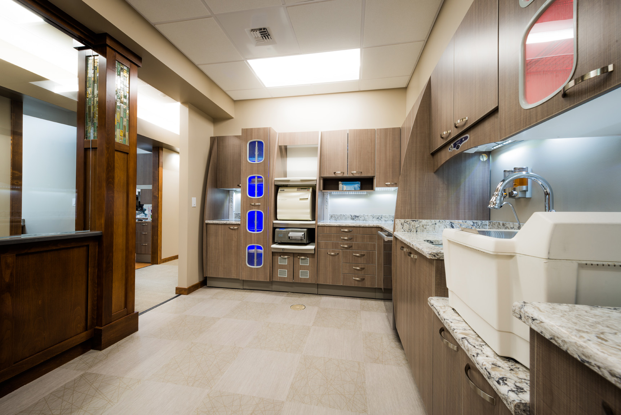Dr. Travis Coulter
Spokane, WA
Divide and Conquer
Early on in the process, Dr. Travis and Dr. Elizabeth Coulter realized they had different gifts to share in the design process.
It isn’t every dentist who can say, with confidence, that visibility for the practice isn’t important. For Dr. Travis Coulter, a dentist in Spokane Valley, WA, bringing in new patients through advertising or exposure in high-density areas isn’t just low on the priority list, it isn’t on the list at all.
“We’ve never needed to seek out new patients. The way I like topractice, we do everything we can to focus on those already in our office instead of always thinking about how to bring new people in. That way, people stay and our referral business is strong.” And it worked! Having outgrown his previous practice and recognizing its limitations to facilitate the type of dentistry he wanted to provide, Dr. Coulter realized it was time for a new structure and started the work needed to make his dream practice a reality. There were three key components on his list:
First, using the cabinetry and overall design to achieve as much confidentiality for patients as possible. At once too cramped and too open, the old office made private conversations extremely difficult.
Second, his wife – Dr. Elizabeth Coulter, a left-handed dentist – would be joining him in the new practice. Most offices they visited were plumbed for right-handed practitioners like himself and moving furniture around wasn’t going to cut it. In the new building, they wanted each work space to be symmetrical – no designated rooms, one for him and one for her. That meant each operatory would need to be a bit bigger than normal.
Third, the surroundings of the office matter. Exposure to new patients wasn’t a big deal, but easy access – to find, to get in, to park – was critical, and making sure that the view out the window wasn’t a neighbor’s yard or parking lot. The search was on and a year-long negotiation on one potential property fell through right before the holidays in December of 2014. Timing with the old lease meant Dr. Coulter needed to be breaking ground by May of 2015. Starting from scratch, it would have been easy to shift into panic mode. Luckily, a visit to a Christmas get-together held by one of his patients lead him down a different route in town, past a piece of land that seemed too good to be true.
“I went to researching and amazingly, there was a pocket within these three lots and everything else around was residential. There was a nature preserve across the road and I thought, ‘This is perfect.’ It wasn’t a bad price, and it was owned by a friend of the guy doing our build- out,” he remembered. “Next thing I knew, we had an agreement and I closed the first week of February. Then we were off to the races.”
Design that Compliments Healing…
Design that Compliments Healing…
“Early on in the process, the Coulters realized they had different gifts to share in the design process. They believe that you must start with the patient experience in mind …
“My wife has an amazing ability to work with small details. For me, big things – like flow – mattered most. I got tasked with the floor plan and Elizabeth would do the interior design, choosing colors, lighting, etc.,” he explained. “We knew that we both wanted a work environment that achieves a certain feeling for the patient and that part of that was making sure that the practice wasn’t too opulent. Even if the prices of procedures stayed the same, in the patients’ minds, all the ornate elements might make them think, ‘I’m paying for this.’ We wanted an environment that people were happy to come into, a nice, not cluttered, esthetically appealing and comfortable place of work.” For me, big things — like flow — mattered most!
Layered onto that was a desire to create a space that complimented the northwest. “We wanted to use wood in interesting ways – not like a cabin, but not so downtown-ish that the practice wouldn’t fit in with the nature preserve. It’s resulted in a subtle combination that I consider an ‘industrial craftsman’ style,” Dr. Coulter shared. “As a farm kid, with a dad who is a woodshop teacher, and a passion for metalworking, I knew there were certain components I’d want to make myself, and the builders were happy to work with me on it.” For example, the wall that separates the clinical area from the lobby features wood from his grandmother’s barn in Texas. “It’s got that little bit of dirt from Texas, a final touch to bring the look home. It’s amazing and patients love it.”
Put Patients First To Practice Better…
When the time came to choose equipment for the operatories, Dr.Coulter wanted to start with the patient experience in mind, which – to him – meant the dental chair. It may seem strange, but one factor that played heavily in their decision was the expanding waistline of the population they serve. Considering the possibility of serving heavier patients, access is critical. “We realized quickly, considering the functionality we need for my style of dentistry – I practice both sitting down and standing up – that you have to have a chair that goes down lower in order to work effectively. We had the luxury of going to trade-shows and sitting in every chair imaginable. I’d be looking at the guts under the casting and judging it that way, and Elizabeth would focus on the comfort and feel.
Without talking to one another beforehand, we’d both decided to go with Pelton & Crane.” The next decision focused on operating lights. “I wanted everything to be LED, including the operating light. When we sat down to look at options, it took literally 30 seconds with me in the patient’s position, having the Pelton Helios light shown on me versus a competitor’s and I knew we had to go with the Pelton light,” he said.
“No other light we looked at offered that kind of quality and definition of the upper line, where you can have the light on the patient’s mouth, but they don’t see it at all. The fact that the LEDs can produce different types of light – not just throwing on a filter – but producing a different wavelength, that was it. It was perfect.” No other light we looked at offered that kind of quality and definition of the upper line…
From there, the Coulters were ready to pivot to cabinets, and it seemed natural to choose a Pelton & Crane option, given the earlier decisions. However, this was far from a no-brainer. If you recall, Dr. Coulter’s father was a woodshop teacher, but he’d also build cabinets in the summer and his product was nothing if not high-end.
“I’m spoiled when it comes to woodworking, so many of the things we’d looked at early on seemed to be cheap pieces of junk; I was pretty judgmental. Some of our dealer reps were trying to convince me to go with one brand, and went as far as flying my dad out so that we could tour the plant together,” he shared. “We had a good time, but when it came down to the wire, all the things that impressed us about that one vendor, Pelton was just a little bit above. I knew that was what I needed to go with.
Privacy In The Operatory..
Choosing Pelton cabinetry brought the original desires for the new practice back full circle. Privacy and confidentiality were topline needs for Dr. Coulter, and the design of the new practice reflected that, being kind of boxy, “like old radar bombers, bouncing the sound off so that sound doesn’t travel.” To counteract the boxiness of the operatories, he’d wanted a swooping, semicircular cabinet design, which Pelton was able to deliver.
It also facilitated placing a Sono wireless sound-system that he could put in a hidden socket at the top of the cabinets, further dampening outgoing sound. “Patients can talk in the operatories without fear of being heard in the next room. They don’t feel trapped – doors are wide open – but the design keeps conversations confidential,” he explained.
By putting patients first, Dr. Travis and Dr. Elizabeth Coulter have created a practice where together, with their team, they can thrive.
